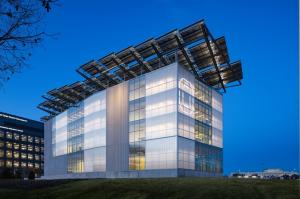Lighting Innovation and Sustainability: Ohio State Energy Advancement and Innovation Center
Ohio State's new EAIC features EXTECH's LIGHTWALL 3440, setting a new standard for architectural innovation and sustainability.
The mix of materials results in an interior that offers different qualities of light and clear views in every direction.”
PITTSBURGH, PENNSYLVANIA, USA, July 18, 2024 /EINPresswire.com/ -- A stunning new structure commissioned by Ohio State University, the recently completed Ohio State Energy Advancement and Innovation Center (EAIC), has become a beacon for innovation and sustainability. The $49 million project, designed by Smith-Miller+Hawkinson Architects and constructed by Whiting-Turner Coma Kokosing JV features a custom translucent exterior glazing system, LIGHTWALL 3440, engineered and fabricated by EXTECH/Exterior Technologies, Inc.— Wanda Lau
The new 64,000 SF building includes a makerspace, event space, classrooms, offices, meeting rooms, workspaces and collaboration areas. The structure boasts a clear, UV tech exterior with a heavy matte interior finish. The polycarbonate glazing is constructed with aluminum framed corners and fabricated with a 40mm tongue and groove-type structured cellular translucent polycarbonate with a coextruded UV resistant exterior surface. The project was recently completed in November 2023.
In a recent feature article by Architectural Record, author Wanda Lau describes the building's envelope: "The EAIC’s envelope comprises a glass curtain wall interspersed with translucent polycarbonate panels—up to 42 feet tall by 19 feet wide—and precast concrete panels, which soften the hard grid lines with a rippling effect. Though both the insulated glazing and polycarbonate systems have a U-factor of 0.24 (equivalent to R-4.2), the size and continuity of the polycarbonate panels result in fewer opportunities for thermal bridging. The precast, backed with spray-foam insulation, delivers an R-value of 16.25. The mix of materials results in an interior that offers different qualities of light and clear views in every direction."
"This iconic project represents a great addition to the campus. Producing unique, custom fabricated building facades, daylighting systems and other products to enhance sustainability yet provide amazing aesthetics are what brings us great satisfaction here at EXTECH," said Richard Rodgers, General Manager at EXTECH.
About EXTECH/Exterior Technologies Inc.:
Since its inception in 1975, EXTECH/Exterior Technologies Inc. has been at the forefront of architectural innovation, specializing in translucent walls, windows, skylights, canopies, and façade systems that blend aesthetics with functionality. With over 20 pioneering exterior systems under our belt, we've revolutionized daylighting and building envelope solutions across a diverse spectrum of sectors. Our work, prominently featured in iconic locales like New York's Times Square, showcases our commitment to excellence and innovation. Notably, our recent achievements include prestigious awards and critical acclaim for our collaborative designs and eco-friendly approaches. Operating from our Pittsburgh headquarters and a strategic Las Vegas office, EXTECH serves a nationwide clientele, continually pushing the envelope of architectural design. Discover more about our cutting-edge solutions by contacting us at 800-500-8083, via email at info@extechinc.com, or by visiting our website at extechinc.com.
Marianne Jenks
MARKETLINK
+1 801-560-3754
email us here
Visit us on social media:
Facebook
X
LinkedIn
Instagram
YouTube

